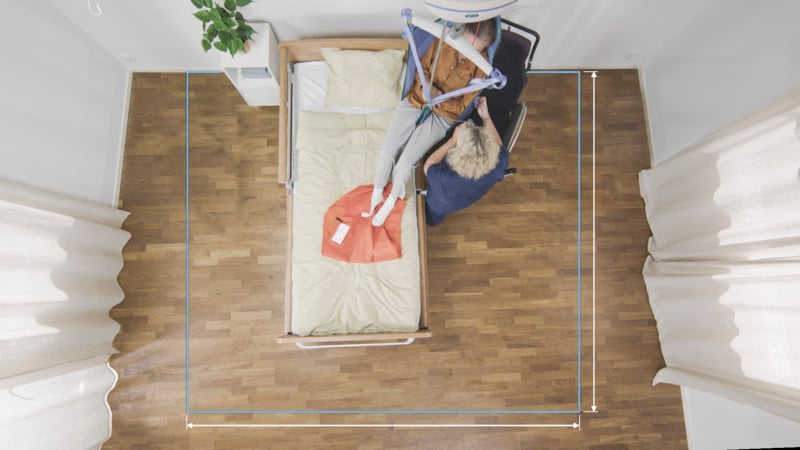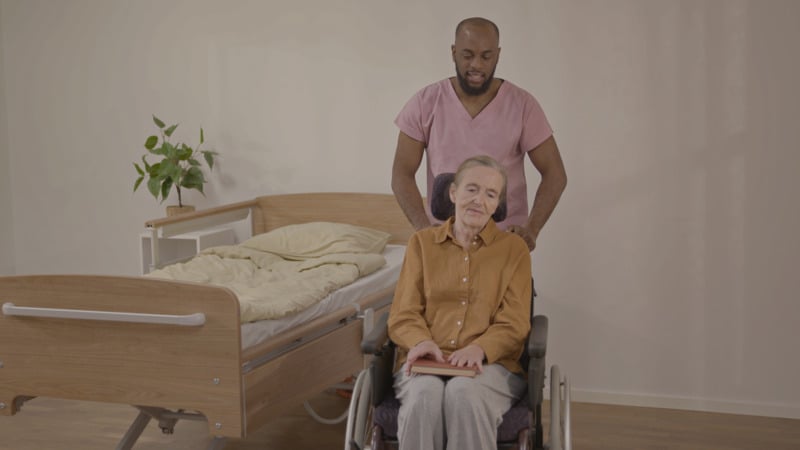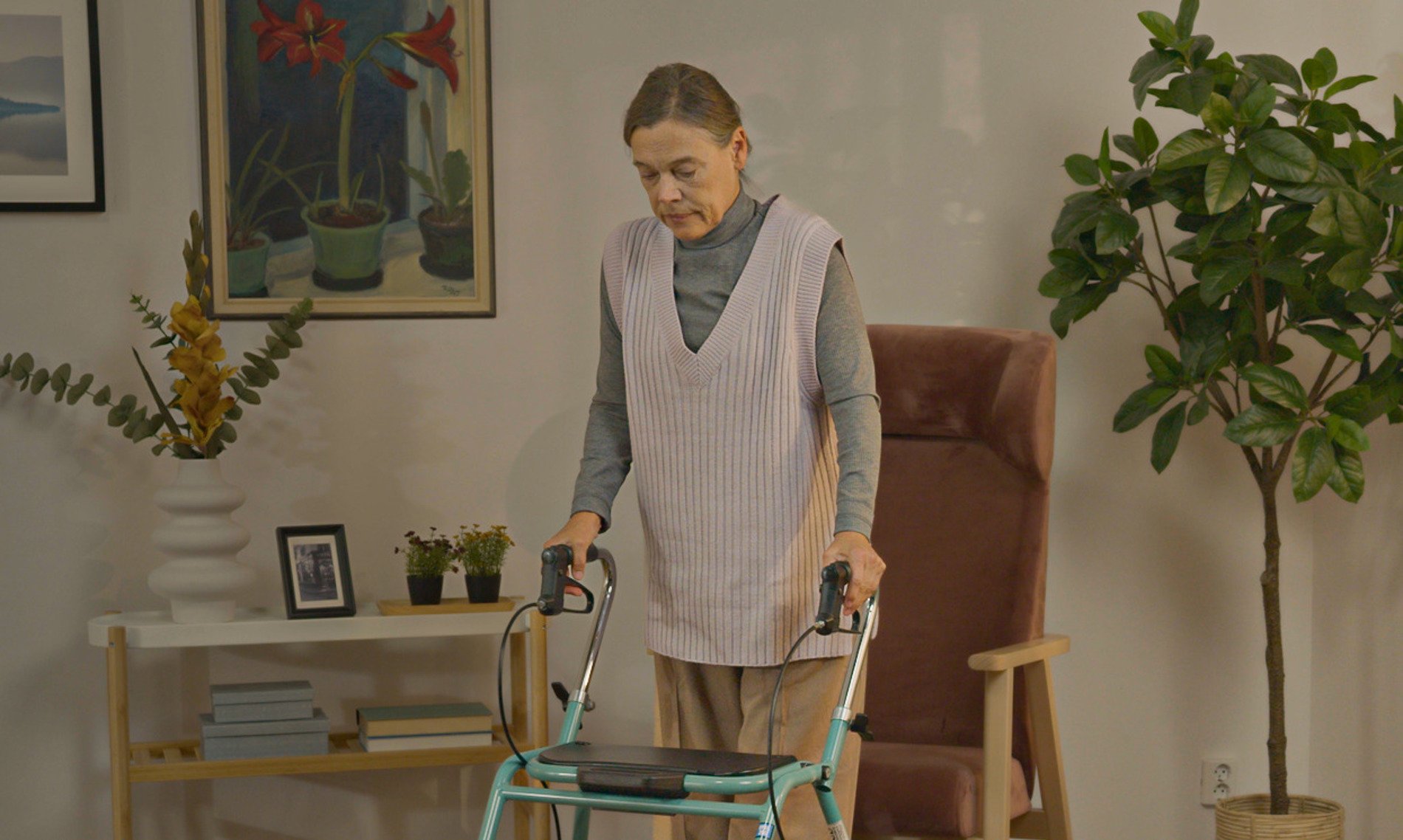Facility architecture and design in focus: Part 3 – Creating space: the main factor in early floor and room planning
Part 3 of 5. When designing a new healthcare facility, space is the factor that stands out as the main enabler for creating comfortable living conditions for residents and a sound working environment for staff. In the third article in this series, we will focus on the importance of meticulous floor and room planning in the early stages of a project.
“Space is definitely the biggest thing. If you have space, you get manoeuvrability and possibilities to cater for future needs. Requirements change over time, so the design must be able to adapt to the different mobility steps that the residents go through,” says Chris Shearman, Managing Director of TDC Architects.
There is also the aspect of managing changes before the project in finalised. With several years between the design of a new facility and its opening after construction, new ideas and external forces, such as a pandemic, may require adaptations along the way.
“We usually provide instructions about how areas and functions can be changed during the building process. The aim is of course to ensure that the facility lives up to the current requirements when it opens,” Chris explains.
TDC Architects, which have been involved in over 200 healthcare design developments, has used the Arjo Guidebook and the subsequent Arjo Portal for Architects and Planners in their facility planning for more than 10 years.

“The Arjo guidelines give us exact data about what size of space we need for different residents, rooms and functions. This helps us ensure that the facility can be used in the way it is designed for,” Chris says.
The bedrooms and the ensuite bathrooms are always main focus areas. The layouts differ depending on factors such as the resident’s mobility situation, cognitive challenges or physical conditions like incontinence.
“It’s not a one-room-fits-all situation,” Chris explains. ”Within a project there can be a range of different layouts, including premium rooms with a seating area and maybe companion rooms as well. However, the main question is always about the individual needs of the end user. Is it Doris, Emma or Carl?”
The names refer to The Mobility Gallery™, which has been developed by Arjo to create an understanding of the needs of different resident types. Based on 5 levels of mobility from A-E, represented by the characters Albert, Barbara, Carl, Doris and Emma, the tool helps to improve assessments of resident mobility and its impact on the delivery of care.
Understanding these factors can contribute to preventing the impact of immobility and finding the right equipment and care processes, while protecting the wellbeing of caregivers.
“The configuration of bedrooms and other individual spaces depends on the mindset of the residents and their ability or inability to move around. First, we want to determine the right bed position. Should it have a view to the corridor outside the room? Or maybe out through the window? Then there must be easy access to the bathroom and room for necessary aids. Sometimes, space behind the bed is needed to enable staff provide the right level of care,” Chris says.

For people living with dementia, it is important to see the toilet from the bed. Night lights indicating where the bathroom is located can also help to avoid any confusion about which door that leads to the bathroom.
“When it comes to the ensuite bathroom, we always try to have an island toilet. This enables staff to help the resident at both sides. It also facilitates getting a hoist or wheelchair in position. The quality of the shower area depends on easy access and space. There could be a seat and grabrails to promote safety and manoeuvrability,” he continues.
The attention to detail in room planning also continues when the residents exit their private space.
“People with mobility issues like to walk into straight lines. so there should be linear choices when they come out of their own room. At the other end of every line, we like to locate an activity space. Maybe a nice, big lounge in one end and the dining area in the other,” Chris says.
This article is part of our 5-part series on architecture and healthcare design. See below for the other articles.




