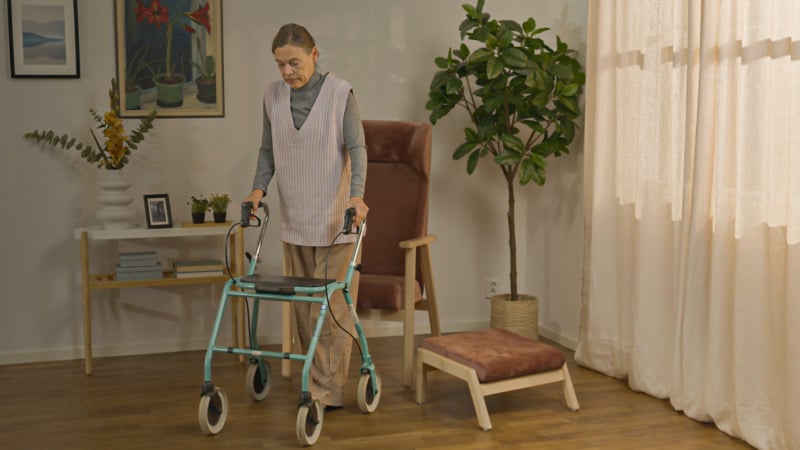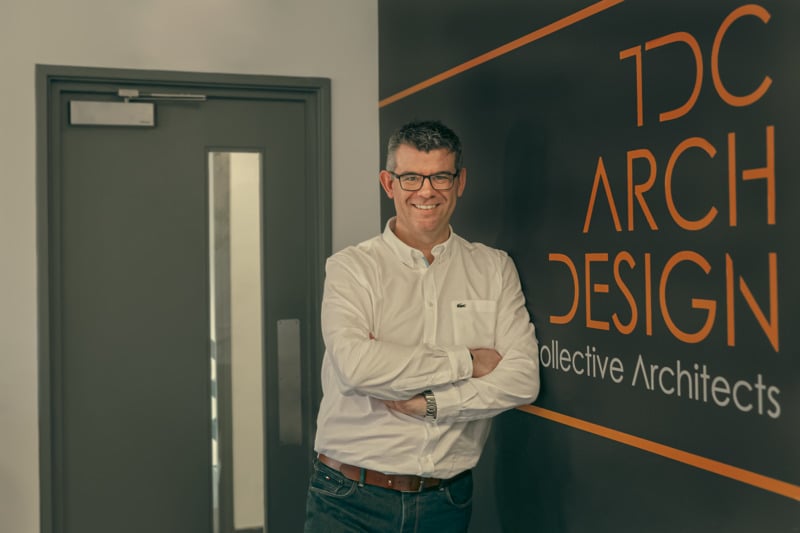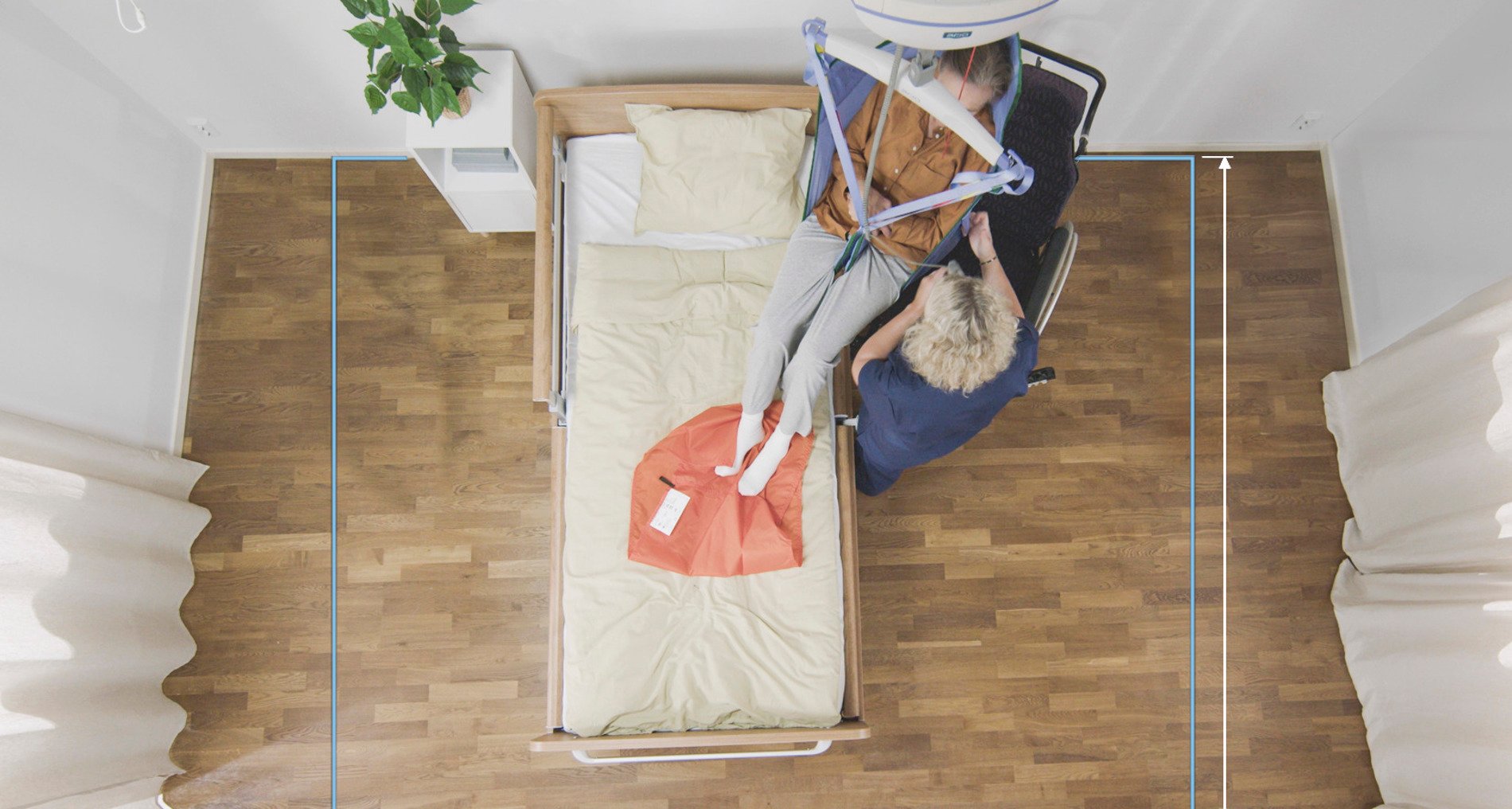Facility architecture and design in focus: Part 1 – Quality care starts with meticulous planning and decision-making
Part 1 of 5. The foundation for quality care is laid long before the first patients and residents arrive at a healthcare facility. A meticulous approach to architecture and design paves the way for creating comfortable living conditions and an ergonomically sound workplace for the staff. In a series of five articles we are going to highlight the different stages in the architectural process – and their importance for the end result.
Knowing that creating sufficient space early in the planning of a facility is key to enabling products and solutions to deliver optimal value, we have a long history of collaborating closely with architects, nursing home executives, safe patient handling experts, residents and relatives.
The Arjo Portal for Architects and Planners, originally known as the Arjo Guidebook, can be a useful tool in the planning process.

Having all aspects on the table already from the early planning and decision making process helps to avoid thoughtless designs or cost savings in the building process that may be eaten up rapidly by the increased operational costs if the result is an inefficient workplace.
With the help of Chris Shearman, Managing Director of TDC Architects in the UK, we are going to look closely at the boxes that have to be ticked on the journey towards creating a healthcare facility that promotes greater mobility with dignity, protects the wellbeing of caregivers and optimises costs and efficiencies in care.
Based in the city of York, the architects and interior designers at TDC Architects have been involved in over 200 healthcare design developments. The company, which is specialised in care homes and care villages in the UK and China, has worked with Arjo for more than 10 years, with the Arjo Guidebook and the subsequent Arjo architect portal as appreciated tools.
Chris explains: “Once we have covered the initial groundwork interacting with stakeholders in important areas, such as city planning and ecology, we can move on to a detailed design looking at the actual shape and size of buildings. What could be the concept? Do we want a traditional form, or something very modern, or a mix of both?”
“You can't go to a client with a blank piece of paper. You must bring some ideas. So, at this stage, we'll do a first drawing as a base for discussions,” Chris continues. “As care home experts, we hopefully know how to lay out a home that caters for the majority of requirements. To get the right level of understanding, we want to engage with the clients, their care staff and vulnerable clients.”
The ultimate focus already at the early stages is about the end users: the residents, patients and caregivers.
“We are building their home, so we want to make their life there, and the facilities around them, as good as possible. In addition, this home is a workplace for people providing care, cleaners, people handling laundry, kitchen staff and so on. We want to make sure that the buildings function as efficiently and correctly to enable them to cater for the residents efficiently and safely.”
Since a care home is an environment where people may stay for a long time, their needs can change along the way.
“The environment must cater for gradual changes in the resident’s mobility. What we do is trying to provide space. This is the biggest thing. If you've got space, you've got manoeuvrability and possibilities for adaptions,” Chris says.
To help create an understanding of the needs of different residents, Arjo has developed The Mobility Gallery™, a validated risk assessment tool based on five personas and their levels of functional mobility – from a completely mobile and independent person (Albert) to someone who is entirely bedridden (Emma).
Based on these five personas, the gallery specifies functional spaces that take into account recommended equipment for each mobility level, as well as the working environment for care givers.
In order to support planners and designers, there are also a number of assets, such as situational space requirements, turning radii as well as complete room concepts and layout examples, in the Arjo Guide for Architects and Planners.

“One of the first things we look at is the bedrooms. That's where the residents spend most of their lives. If the resident can move, there has to be space. If there is need for mobility aids, there has to be enough room for the carers to manoeuvre them safely and easily,” Chris explains.
He continues: “Common areas are also important. People will move around there all day long with lots of interaction. It could be lively activities, meetings, singing and fun games, but also quiet moments. The relationship between these areas and the private spaces is also important. You don’t want a resident going from their bedroom in a bathrobe having to walk through a big public area to get to the bathing area. Dignity is always a key word.”
These are just some of the factors involved in the early planning and decision making process. There are many more, such as the way that traffic comes to the facility. This includes everything from big delivery and refuse trucks to visitors and buses taking residents on days out. The Covid-19 pandemic also highlighted the urge to ensure that vulnerable residents and patients are not exposed to contacts that may be contagious.
“The challenge is to make all the functions mentioned work within the building at any given time. Discussing them with the client in the planning stage allows us to develop the desired flow. Each operator also have their own opinion on how they want the facility to operate and function,” Chris explains.
It goes without saying that a holistic approach and solid expertise are highly important in the planning stage when changes are still relatively easy to make.
“We go through all needs with the client, and talk about all options and possibilities to cover them. This process can go back and forth for a while, which secures that everything is evaluated. Once the client, their own nursing staff and everyone else involved feel that the plans work for them, we can move on to the next stage,” Chris concludes.
This article is part of our 5-part series on architecture and healthcare design. See below for the other articles.




