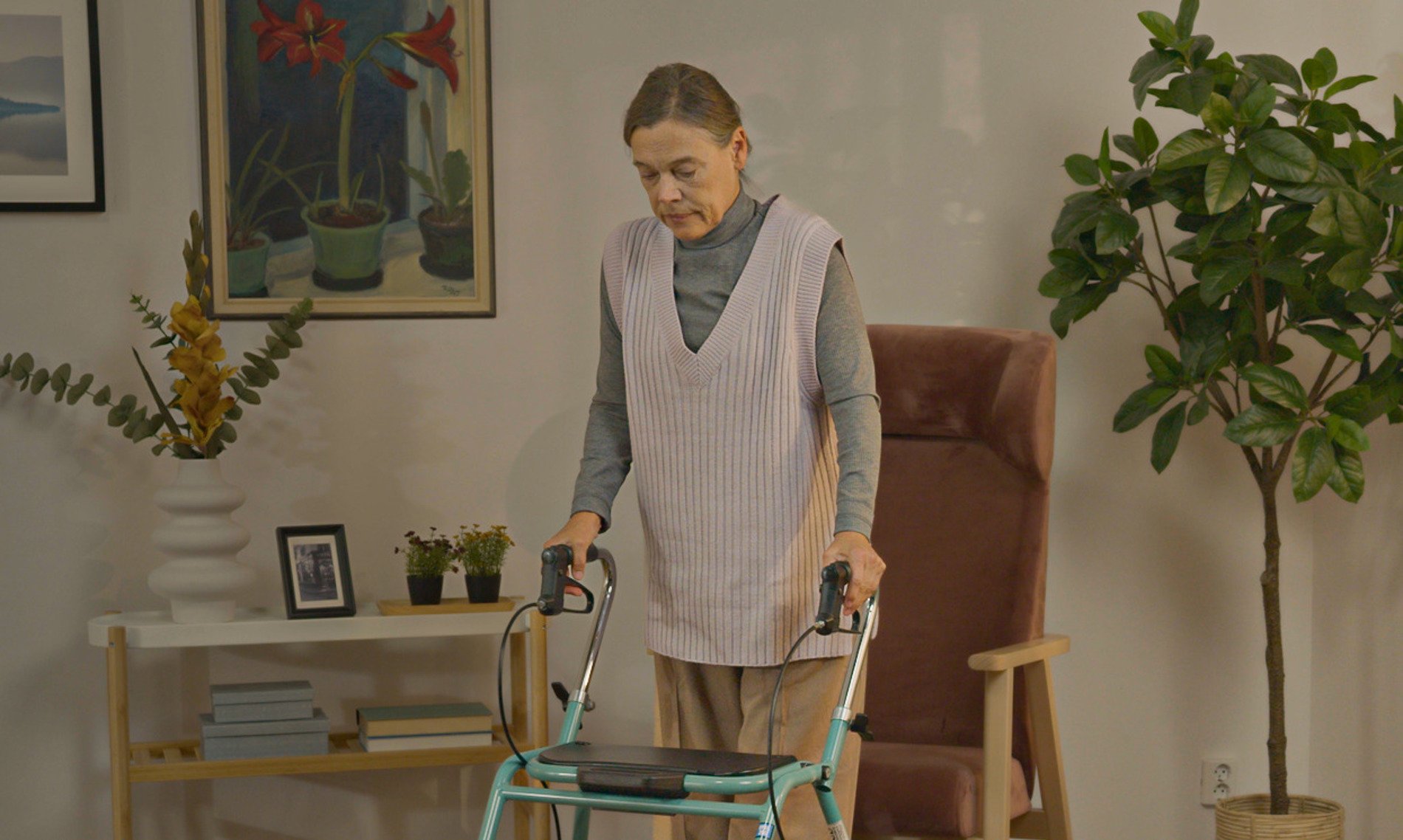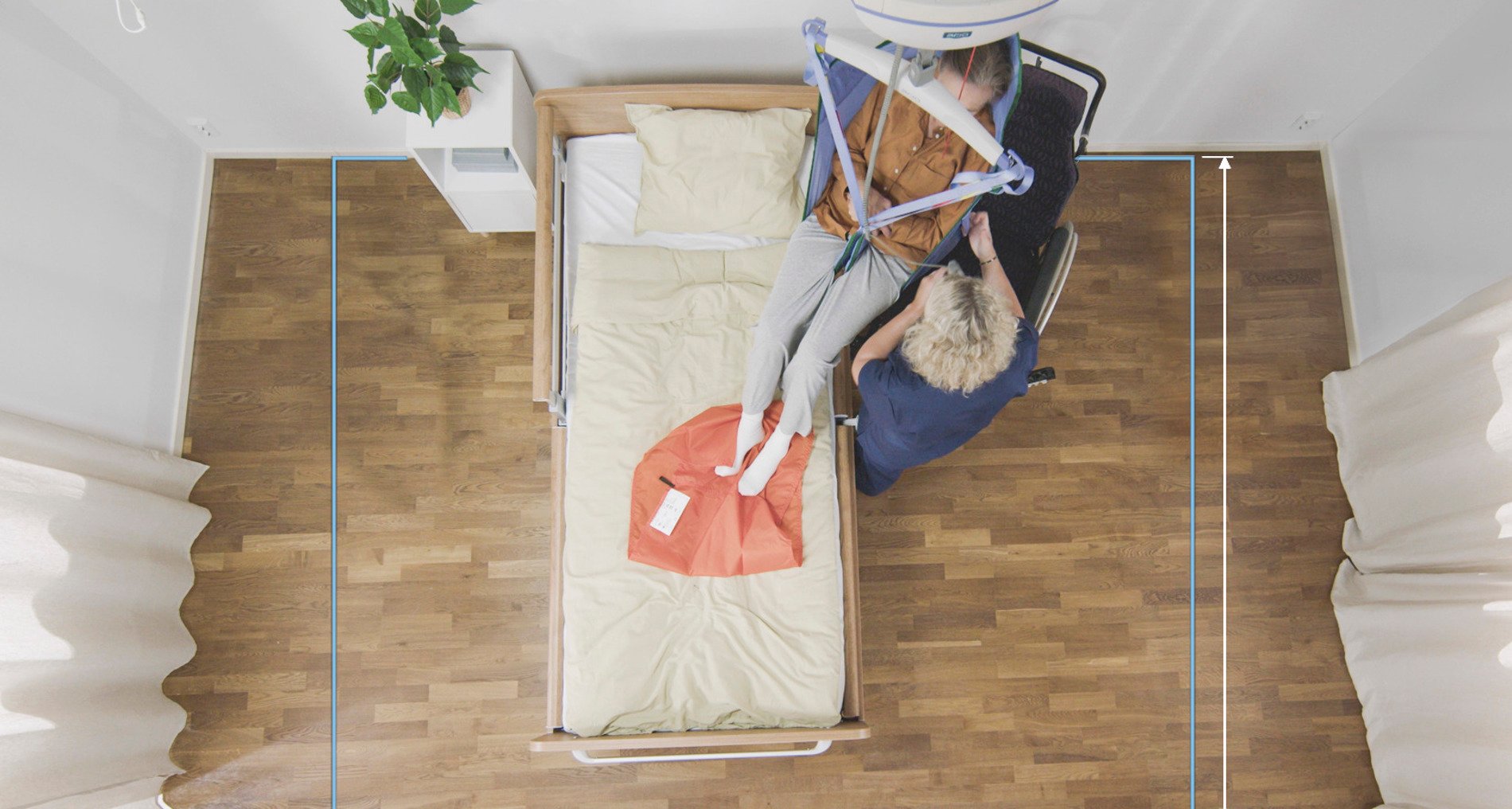Facility architecture and design in focus: Part 5 – Optimal care facility creation: understanding the building process
Part 5 of 5. The entire building process of a healthcare facility, from initial study until the first patients or residents arrive, can take five years or even more. Understanding this process is a major enabler for creating a facility that meets all requirements. In the fifth and final article in this series, we take a closer look at the different stages involved.
Chris Shearman, Managing Director of TDC Architects in the UK, has been involved in over 200 healthcare design developments. Over the years, he has learned that it takes patience and a meticulous attention to detail to bring a new care facility over the finishing line.
“All newbuildings follow a working plan with different stages from concept design to handover and end user analysis. Once we know the rough shape of the concept and design, and how it relates to the site, we can look at how the building will work and function. Everything must be fit for purpose and according to what the client wants,” Chris explains.
TDC Architects has worked with Arjo for more than 10 years, using the Arjo Guidebook and the subsequent Arjo Portal for Architects and Planners. The portal also features a number of assets, such as situational space requirements, turning radii as well as complete room concepts and layout examples.

A companion tool, The Mobility Gallery™, specifies functional spaces, taking into account recommended equipment for each mobility level, as well as the working environment for caregivers.
“Getting the project approved by the planning authority is the first major challenge that can take several years. After the permission is in place, it is time to get the final design in place,” Chris says.
“Once we have all that together, it is time to start talking to contractors about the construction phase, which normally takes 18-24 months. Then follows the fit-out period of every detail, from equipment, beds and furnishings to small details like forks and spoons in the kitchen. The final stage before opening is of course to get the staff in.”
The procurement of fittings, which is a parallel process to the building work, is usually not done by the contractors.
“Some clients work with two specifications, one for the construction and a separate one for the fittings. Others prefer to use a single specification and hand tasks out to the different teams. Coordination is key to getting it right,” Chris explains.
“Imagine that you could take the building up and shake it. Everything that falls out is what’s called fittings, the rest is the building. For example, an Arjo bath may require a specific hoist. The baths are a fixed part of the structure, but mobile hoists are fittings because they can be wheeled in at the end,” he continues.
Looking at the example from a financial perspective, the baths are capital costs on the balance sheet, while many fittings are part of the operating costs. This influences how clients view different kinds of equipment.
A proactive approach to changes along the building process is also an important factor, both when it comes to keeping the project momentum and managing costs.
“Every project is a moving piece all the time. There may be loads of design changes during construction. We must be able to redesign along the way, and provide instructions of how to handle the changes as efficiently as possible,” Chris explains.
Once the new facility is completed, it can start delivering on the ambitions to promote greater mobility with dignity and protect the wellbeing of caregivers, while also optimising costs and efficiencies in care.
“Being care home experts is not only about designing a home that caters for the majority of the requirements from the owners, staff and residents. It also includes doing our best to ensure that the building process becomes as smooth as possible. Arjo’s guidelines on what spaces we need for different residents, rooms and functions is a great help to reach that goal,” he concludes.
This article is part of our 5-part series on architecture and healthcare design. See below for the other articles




