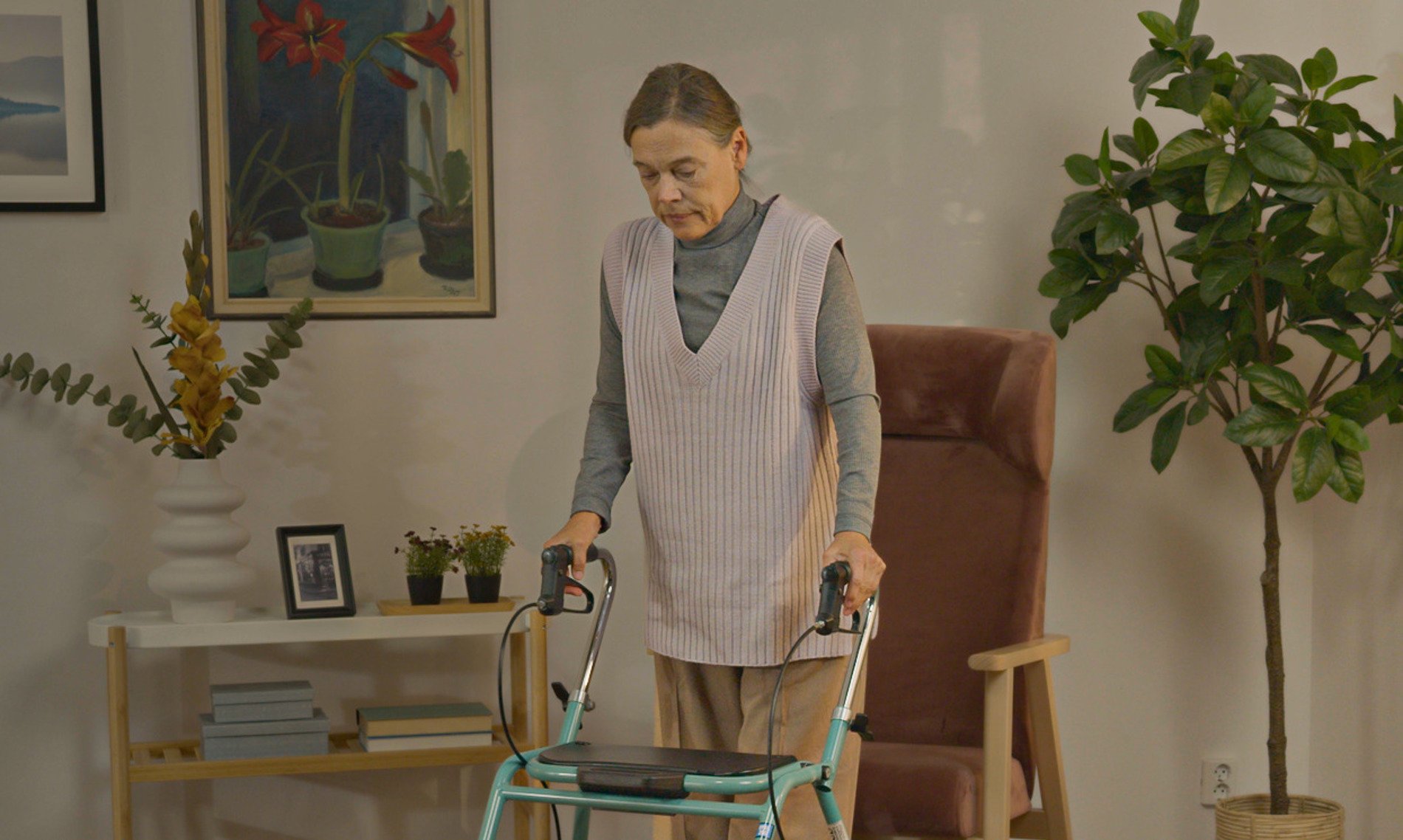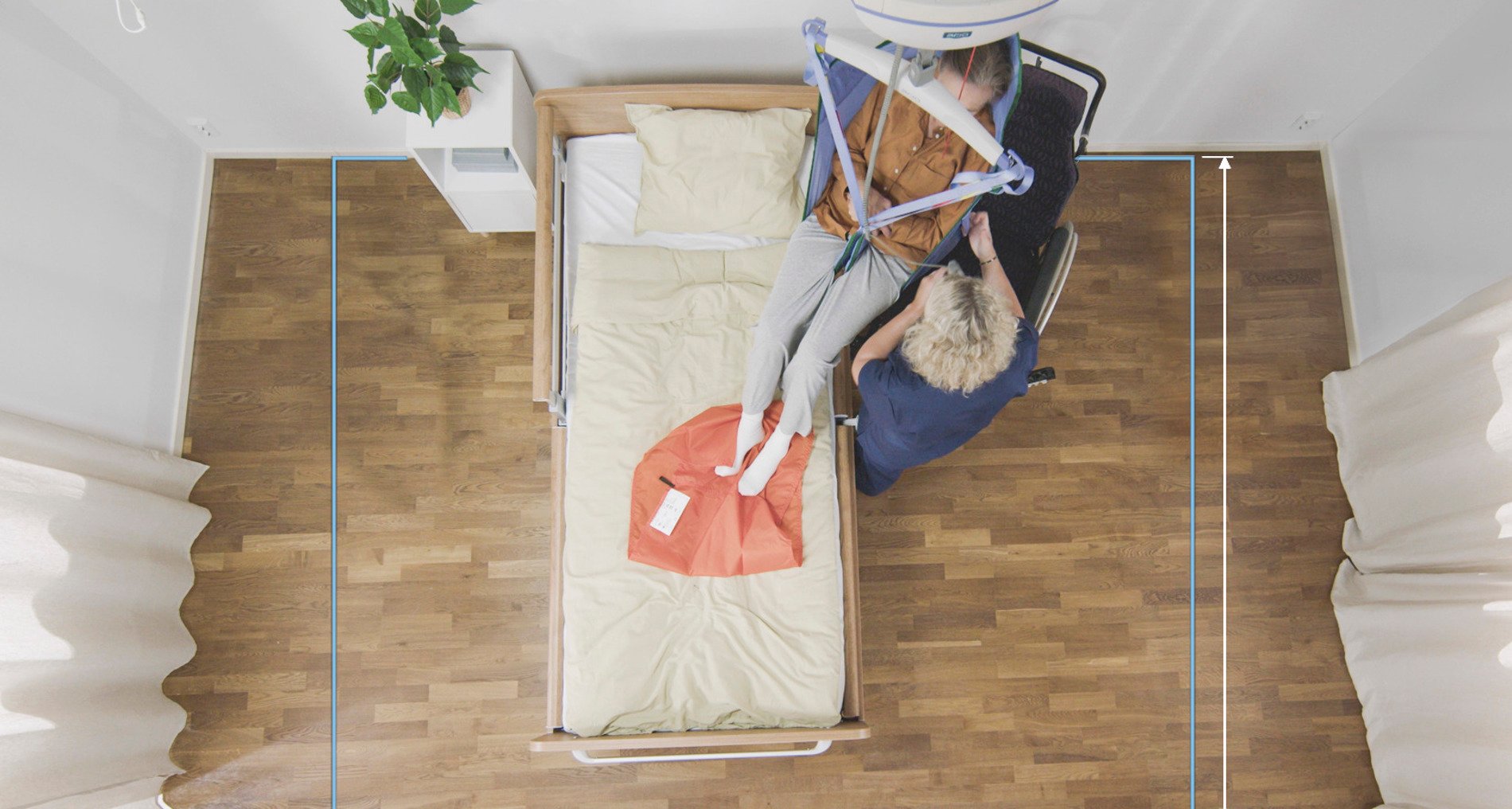Facility architecture and design in focus: Part 2 – Stakeholder interaction: A key factor for resident wellbeing and a sound working environment
Part 2 of 5. The interaction between different stakeholders involved in creating a care facility – such as owners, developers, architects, caregivers and suppliers – is the key to achieving a sound working environment and optimal living conditions for the residents. The second article in this series about design focuses on the architects’ and Arjo’s roles in the process.
With many different interests involved in the often extensive and demanding building process, it is crucial that the interests of the people who will work and live in the care facility are protected every step of the way. TDC Architects in the UK is a great example of having extensive experience advocating for the end users’ needs.
“Our team includes care home experts looking at what the residents need and ongoing research in the area globally. There may be developments that the client and their staff may not know about. Having this knowledge gives us a foundation for working out a strategy together that suits the client and their residents,” says Chris Shearman, Managing Director of TDC Architects, which is specialised in care homes and care villages in the UK and China.
Chris views Arjo as a key player in the early interactions with the client.
“Arjo’s design guide is a great tool for making clients and other stakeholders aware of the space mobility aids need,” he says. “When we sit down with the client, we can talk about mobility issues and space requirements with confidence. Ideally, Arjo is part of the talks.”

The Arjo Portal for Architects and Planners is the backbone of the company’s ambition to support the entire building process with knowledge, from early advice on room layouts and space requirements to drawings support and equipment installations.
“The portal gives those involved in the building process easy access to concrete facts about what is required. Engaging clinical staff and listening to residents are useful for understanding why the stipulated distances are so important for caregivers’ working conditions and residents’ quality of life,” says Mai Almén, a Swedish architect that has been a key member of the global team of experts that helped Arjo build up the guide.
Stakeholders can get a wider understanding of residents’ needs with the Arjo Mobility Gallery. You can read more about this in first article in the series here
“The clients need to be aware that these details are important from a clinical point of view and that they also influence the running costs of a facility,” Chris explains.
As an example, this knowledge may liberate space that enables a single caregiver with the right equipment to work without ergonomic challenges. This improves efficiency and helps avoid injuries.
On the contrary, a workplace with constrained spaces and flaws from an ergonomic point of view, may result in more time consuming procedures and additional costs for sick leave. A study1 has concluded that 59% of carer injuries are due to patient handling activities, such as in-bed repositioning, transferring, preventing patient falls and assisting a patient during a procedure.
“To get it right, we have a lot of design workshops with clients and other involved parties. You have to talk to a lot of people with particular requirements, from operators and nurses to chefs, gardeners and accountants. Then there is neighbours, electricity suppliers, deliveries and other external parties. As architects, we facilitate all these views and bring everything together to make sure that the building functions as it should,” Chris says.
He concludes: “However, even if all stakeholders are involved, the ultimate focus should be on the ones needing care. All of us are developing a comfortable place for the person who is going to live in the facility. We need to know what they need. Our skill is to deliver what their requirements are, preferably going beyond their expectations.”
Learn more about how Arjo can help to analyse the care facility’s needs, including space demands, mechanical aids and training here
This article is part of our 5-part series on architecture and healthcare design. See below for the other articles.
References
1. Ngan K, Drebit S, Siow S, Yu S, Keen D, Alamgir H. Risks and causes of musculoskeletal injuries among health care workers. Occup Med (Lond). 2010 Aug;60(5):389-94. doi: 10.1093/occmed/kqq052. Epub 2010 May 16. PMID: 20478819.




