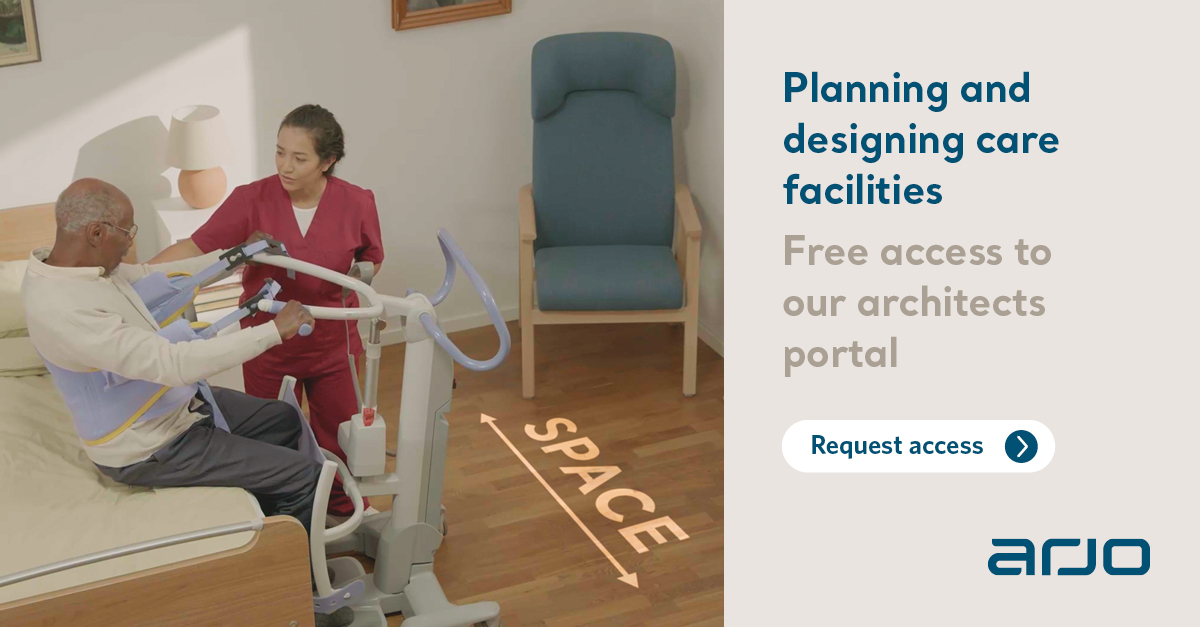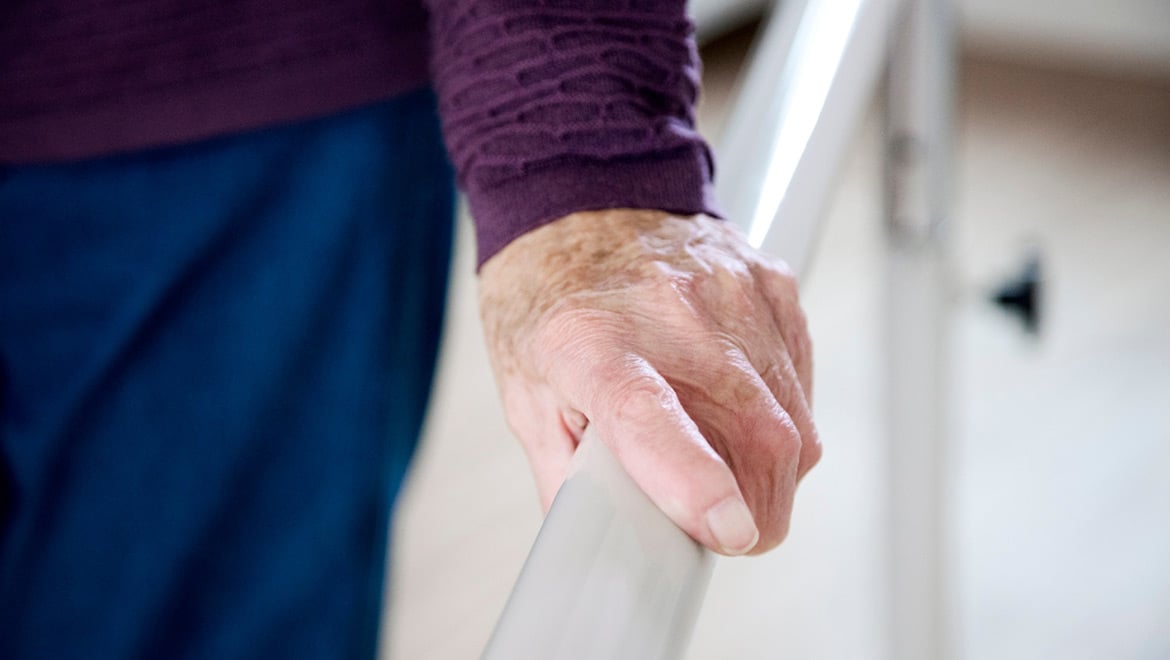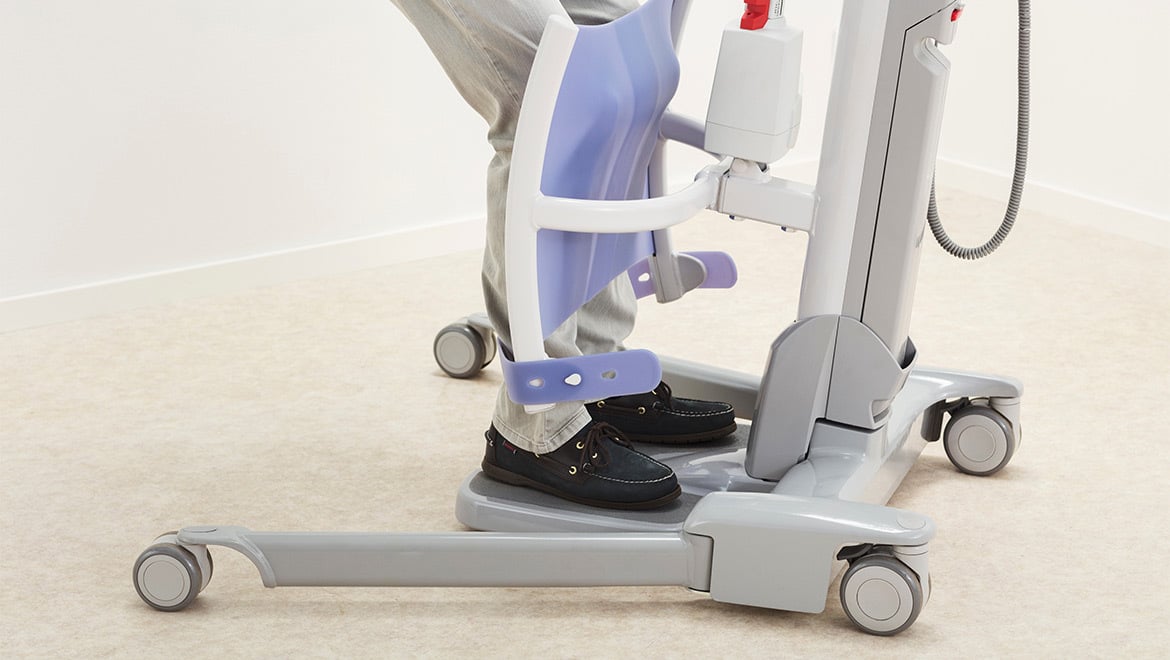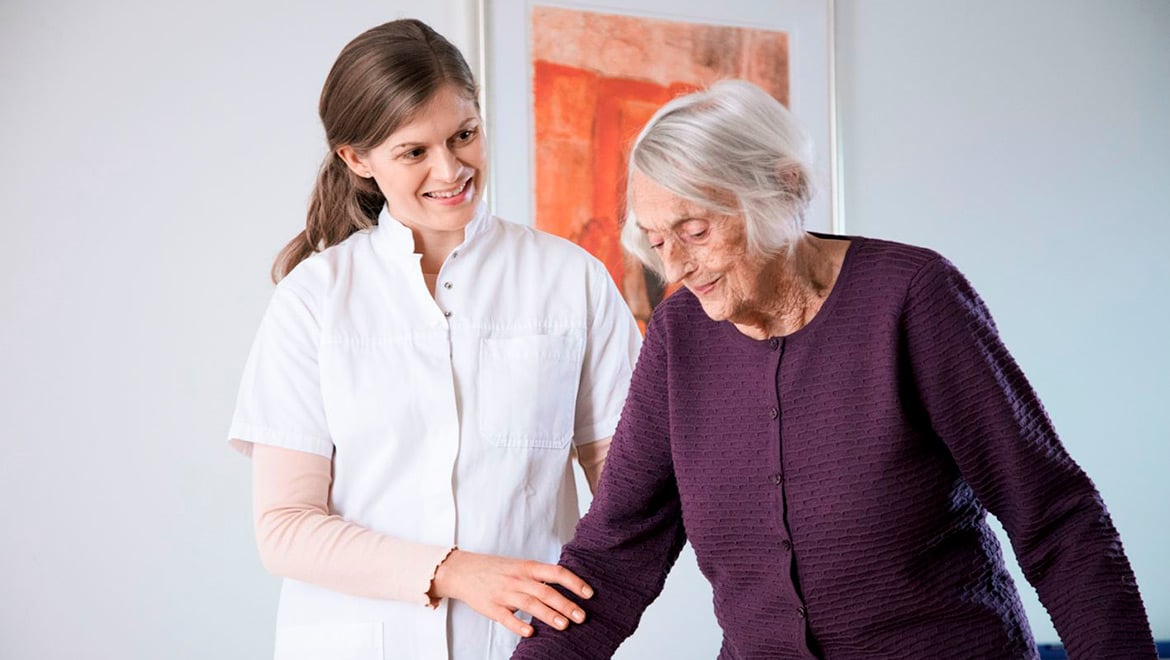Key considerations for healthcare facilities planning
What is the space needed around the bed to make it easier to get in and out, to maneuver equipment, and for the caregiver to support residents when they need it with less risk of injury?
We understand that planning a facility around the needs of residents and to promote the ability of staff to care for them in a safe and effective way is imperative.
And the earlier it's done the more and better options you'll have and potentially lower overall costs significantly.
In our architect and planners' portal, you can find tools for facility assessment, working environment analysis, and equipment requirements. We provide design tips and information based on our mobility gallery assessment tool for space requirements and working processes to accommodate different resident needs.
"Proper planning ensures caregivers have room to work and residents have the space and support they need to be safe and comfortable regardless of their mobility challenges”
It seems obvious, but many facilities have not planned for the space needed around the bed to make it easier to get in and out, to manoeuvre equipment, and for the caregiver to support residents when they need it with less risk of injury.
In the bath and shower, support aids and space planning help make the area safer to use and work in, an important consideration in areas that get wet. Incorporating everything that will be needed to toilet with ease and dignity is also important to factor in early. Years of experience show that addressing these areas as early as possible in planning can optimize availability of the spaces, lower costs, help prevent the need for costly changes later, and, most importantly, make life easier for residents and caregivers from the start.
We can also provide onsite assessment services. With decades of experience in care home design consultation we can partner with you to identify needs and recommend solutions to improve quality of working processes and care. These insights can help you plan properly around the needs of your residents.
“Whether you're early in your new-build planning process or interested in an equipment or space retrofit, your local Arjo partner is ready and able to help.”
Our offer includes:
• Knowledge and insights about the interaction between residents, caregivers and equipment.
• Advice on space required to apply correct equipment and working techniques for different mobility levels.
• Design and drawing support for our installation products.
• Product installations and technical documentation.
Request access to our architects portal
If you do not have access to our free Architect Portal, please submit your request by clicking below. Click here to request access to our architects portal.
Book a demonstration of our Patient Handling Solutions
Discover the benefits of our Patient Handling Solutions with a personalized demonstration from an Arjo representative. Click here to book a demonstration.








